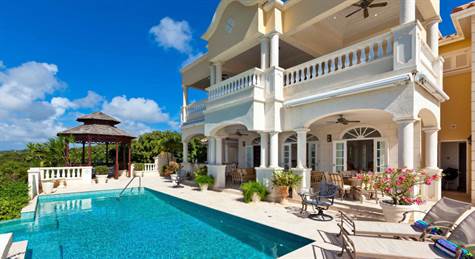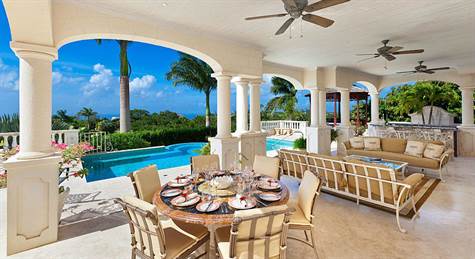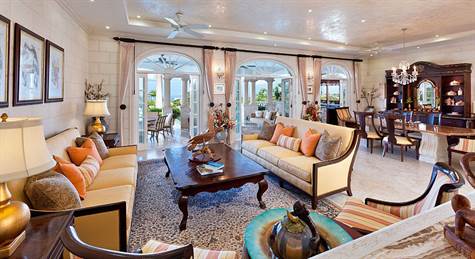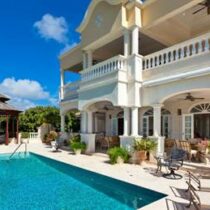Turtleback Ridge
For Sale
$4,037,500




Description
This Luxury villa is located in Turtleback Ridge on the west coast of Barbados and enjoys panoramic views of the Caribbean Sea. The main entrance to the property has a charming bridge over an ornamental stocked pond. The front doors open into the grand foyer which is beautifully decorated with a dazzling chandelier and floral ceiling mural. The foyer flows into the large salon with formal dining and living areas on each side. All rooms in the villa feature high ceilings which add to the grandeur and feeling of spaciousness. The villa has many areas which are ideal for entertaining including the reception area leading into the main salon with the fully-equipped kitchen on the right. The kitchen has granite countertops. State-of-the-art appliances including a sub-zero fridge, centre island over which Murano glass lights hang and also has a large pantry with an additional large fridge and freezer. The kitchen provides convenient access to a relaxing external dining area perfect for open air breakfasts. The large main salon is complete with glass doors that open out to the expansive covered patio with seating/dining areas and electrically powered awnings. Beyond the patio is a large sun deck with an infinity edge pool, spa pool and dining gazebo. The swimming pool is also be heated using 3 solar panels connected to the pool pump to ensure all year round swimming. All outdoor areas are perfectly positioned to enjoy the sea views, famous Barbadian sunsets and stargazing. An outdoor garden pergola forms a lower garden retreat leading to a herb garden and more garden areas with an array of mature fruit trees including mango, coconut and banana. Also situated on the ground floor of the house is the large guest suite, opposite to which is an entertainment/guest room with its own kitchenette and bathroom, this room also benefits from private access to the main pool deck and has its own separate entrance and porch. The 1st floor of the house features three additional bedrooms. The master bedroom includes a generous sitting area, large walk-in closet and impressive bathroom with mosaic tiled shower, double vanity and bathtub as well as a large private patio with incredible views. The two other bedrooms are spacious and each features an en-suite bathroom and large wardrobe/dressing rooms. The villa also has an office, laundry facilities/enclosed drying area, staff section with bathroom, large triple garage with half bathroom, lockable storage area, water tank and backup diesel generator as well as being secured with electronic gates, intruder alarm and CCTV system. Planning permission has been granted for a detached two- bedroom cottage in the grounds which would also have amazing sea views. The whole property benefits from mature and well-maintained gardens with colourful flowering hedges, bushes, trees and lawned areas with seating areas, paths and walkways. Also included with the property to the west of the house is a large and valuable fully serviced plot of land (Lot 20) with full planning permission for a large detached dwelling and swimming pool. The total area of this lot is 3,089 sq. metres (33,249 sq. feet) which benefits from views to the Caribbean Sea.
Type: Residential Style: 2 Story Bedrooms: 5 Bathrooms: 6 Size: 7,072 sq. ft. Development Level: Built Lot Type: Rectangular Lot Size: 33249 sq. ft.
Features Interior Features Ceiling Fan Laundry Room Wet Bar Roof Spanish / Clay Tile View Ocean View Woods Appliances Refrigerator Stove Cooling 3+ Window / Wall Unit Lot Features Fenced Garden Area Landscaped Lawn Patio Swimming Pool Trees / Shrubs Extra Features Balcony Cable Available High Speed Internet Available



