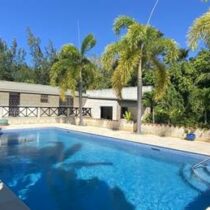Gibbs Villa
For Sale
$1,695,000
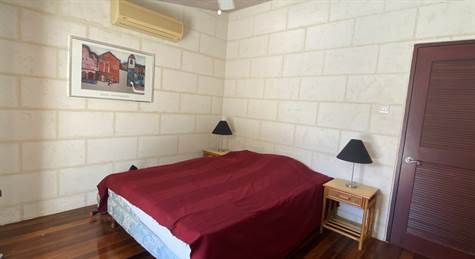
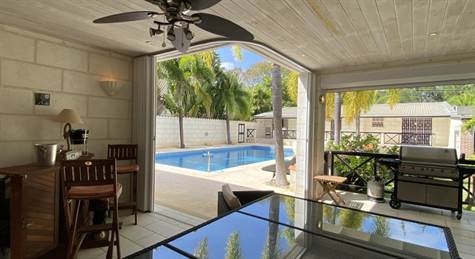
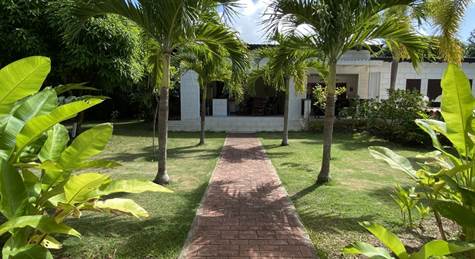
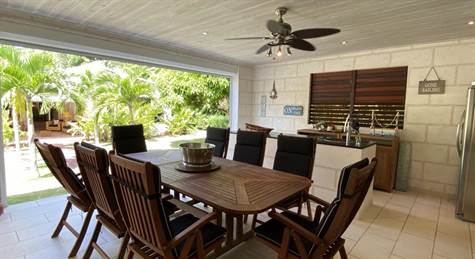
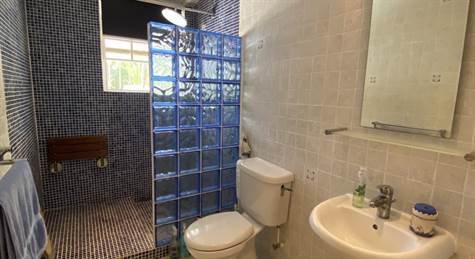
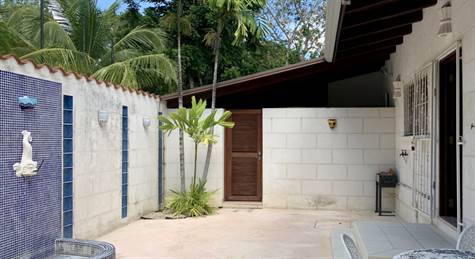
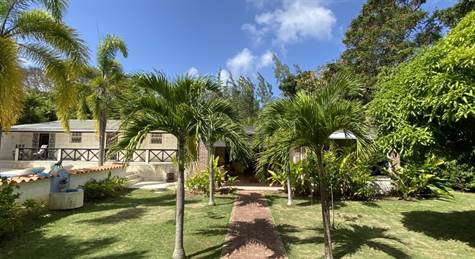
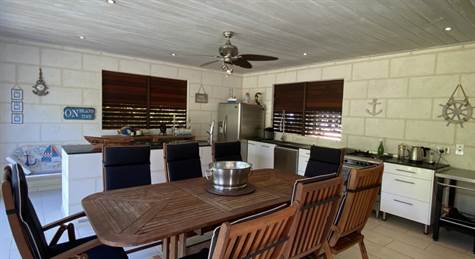
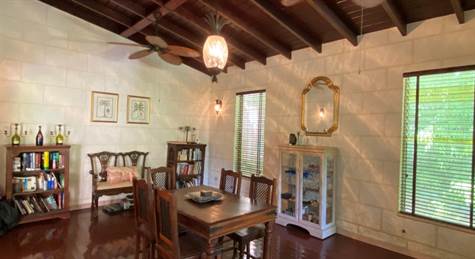
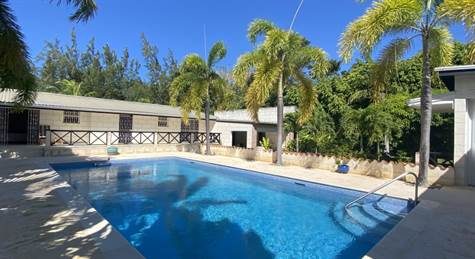
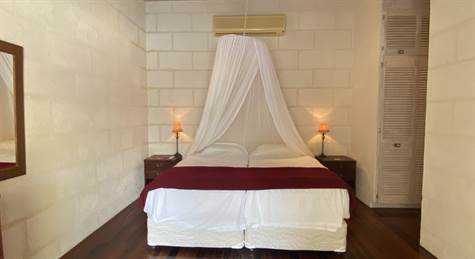
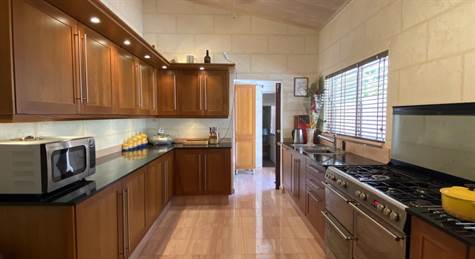
Description
Located 10 mins from Holetown, in one of the most desirable areas of the gorgeous West Coast, within walking distance of the famous Mullins Beach, this charming villa offers 4 bedrooms and 5 bathrooms. Built in 1969, in its previous life the property was residence to both a prominent medical practitioner and then a diplomat. It has been completely renovated and extended, with a new dining/entertaining pavilion and pool. Offering a blend of the modern and traditional, the villa is spacious with excellent living, dining and entertainment areas. On entering the home, you are drawn to the informal living area, which opens out to the beautiful gardens with many tropical fruit and palm trees, outdoor dining area and large pool. The main home boasts automatic shutters which open onto the lovely garden and pool area – a fantastic concept and excellent security. There are several formal and informal dining and living areas in the home, all very warm and inviting spaces. All the main living, dining rooms, landings, kitchen and utility area have ceiling fans, including the dining/pool pavilion. All 4 bedrooms are on the southern side of the house, with three of the four rooms opening on to a deck overlooking and leading onto the pool area. The master bedroom along with two of the guest bedrooms are en-suite, whilst the fourth bedroom has a well-appointed bathroom across the landing. All 4 bedrooms are fully fitted with AC units, ceiling fans, wardrobes and electronic personal safes. The property boasts a new, bespoke kitchen imported from Europe with modern appliances including microwave, large dual fuel, range cooker (gas hob, electric fan oven), dishwasher, American style dual fridge/freezer with ice maker and filter water dispenser, as well as a large wine & beer cooler fridge, this flows into a separate breakfast room. There is also an external courtyard off of the kitchen, another lovely space to enjoy an al fresco meal or barbeque. The new and separate outdoor dining pavilion offers an imported, hand-built bespoke kitchen with a European stainless-steel dishwasher and range cooker, with two dining tables and dining for up to 18 people – a fantastic space for relaxing and a barbecue entertaining area. There is also a full bathroom in the pavilion, ideal should this space be converted to living quarters. This pavilion has automatic shutters which secure the area from the elements when not in use. You will find a mix of tropical purpleheart and hardwood floors typical of Barbados throughout the property. Additionally, the tiles used both internally and externally are imported from Europe. The pool area and the courtyard are paved with ‘cool-decking’ which even on the sunniest day, is cool to walk on barefoot. 120 volt + 240 volt electricity supply, both in the main house and the pavilion, allowing the choice of American and European electrical appliances, plus high speed fibre optic broadband. At 24,775 sq. ft. the property is fully enclosed with hedges and planting to ensure maximum privacy and includes a secure garage with parking for six cars. The large garage has automatic shutters at the front and the rear, with a work bench and sink for potential laundry facilities. There are two new rainwater harvesting tanks for garden and irrigation water in the front and rear of the property, beneficial in keeping water consumption costs low. Offered fully furnished, not including personal effects and artwork.
Type: Residential Style: Single Story Bedrooms: 4 Bathrooms: 5 Size: 5,282 sq. ft. Development Level: Built Lot Size: 24775 sq. ft. Suite: Yes Year Built: 1969
Features Interior Features Ceiling Fan Hardwood Floors Wine Storage Appliances Dishwasher Freezer Gas Range Microwave Oven Range Refrigerator Cooling 3+ Window / Wall Unit Ceiling Fan Lot Features Courtyard Garage Garden Area Patio Swimming Pool



