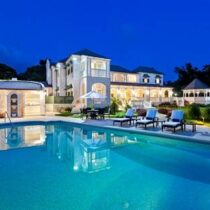Villa WW Sandy Lane
For Sale
$6,840,000
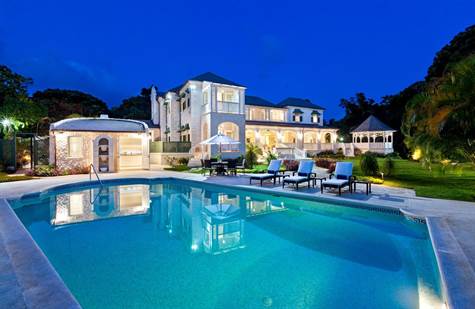
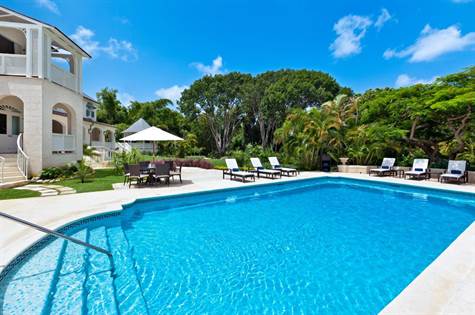
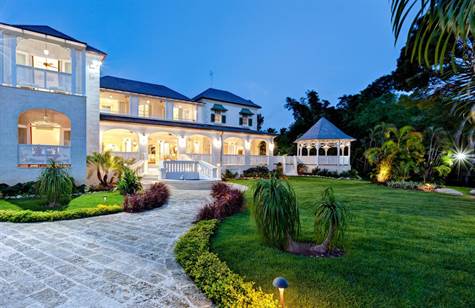
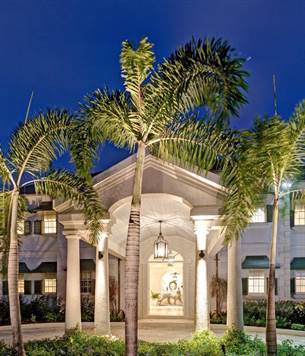
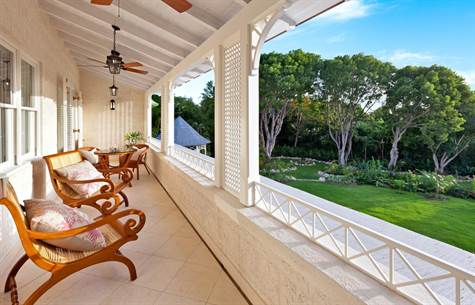
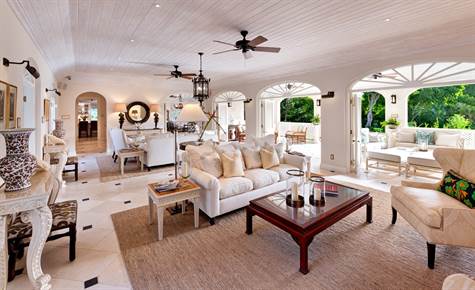
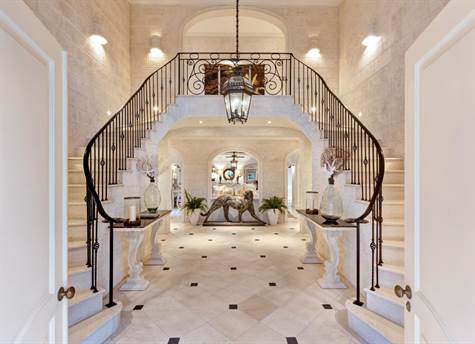
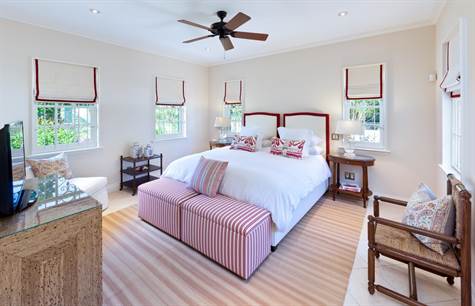
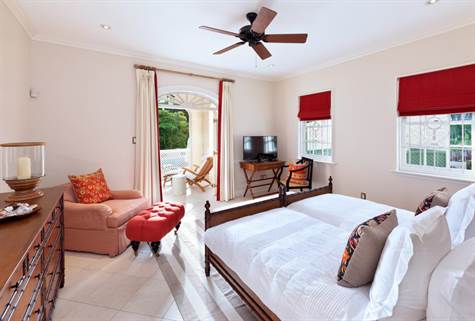
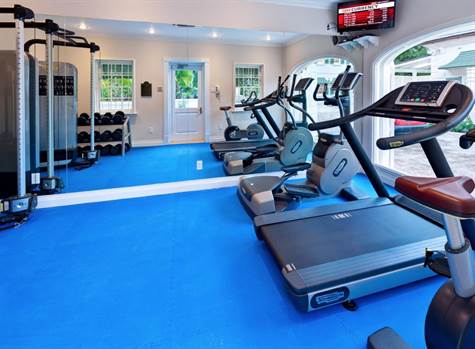
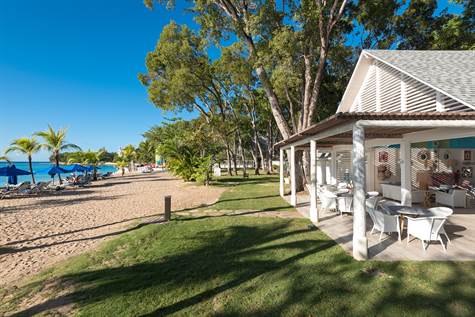
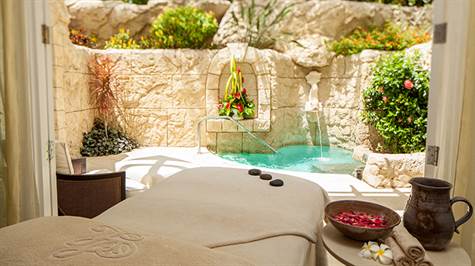
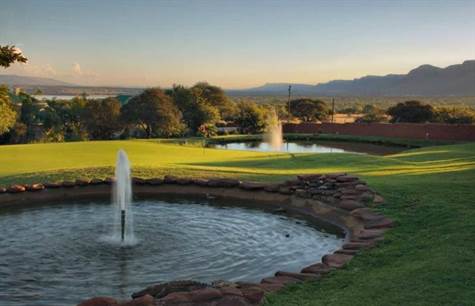
Description
This luxurious two-storey villa on Cooper Hill in the Sandy Lane Estate, features a swimming pool and 5 bedroom suites and 6.5 bathrooms. The property is private, fully enclosed and gated, with a main front foyer and a side entrance via the courtyard. Within the grounds there is a separate building housing a fully equipped gym, garage and storeroom. On entering through the main entrance foyer, a beautifully designed double staircase finished with wrought iron railings leads upstairs to the stunning Master Suite, study and two additional bedrooms. The main living area is open plan, with French doors extending the length of the room which, when open to the spacious covered veranda, creating an expansive space for combined indoor/outdoor entertaining. Steps from the main veranda lead out to the garden and pool. The villa has two dining areas that each comfortably seat 10. Indoor, the formal dining room is supported by a serving area that contains a sink, ice machine, small fridge and iPod dock/entertainment system. The outdoor dining gazebo, accessed via a short covered walkway, features a circular coral stone dining table and views of the beautifully landscaped gardens. The large kitchen has ceiling fans and is fully equipped with professional equipment, marble finishes and a breakfast bar. Adjacent to the kitchen is a laundry area and staff facilities. A large coral stone deck surrounds the pool area and features comfortable sun loungers, umbrellas along with table and chairs. The pool house encompasses a covered bar area, BBQ and bathroom facilities including a shower. The property sits in over 1.5 acres of carefully landscaped grounds featuring “secret” sitting areas with benches for guests to escape and relax in the spectacular tropical gardens. The ground floor is all on one level, making it suitable for wheelchairs or guests with limited mobility. The gym is air-conditioned and features professional standard equipment including treadmill, upright bike, elliptical machine, multifunction exercise machine and free weights. The spacious Master Suite features a king-sized bed, large walk-in closet with dressing area and mahogany floors. Multiple French doors span the length of the bedroom, opening out to a gorgeous patio with table & chairs for relaxed lounging. Adjoining the Master Suite is an air-conditioned study (which can be converted to a small nursery if required) with a large computer desk and small fridge. The impressive en suite bathroom includes a tub, large rain shower and double vanity with marble finishes. Bedroom Suite 2 features a Queen bed and French doors opening out to a private covered patio with table & chairs and a view of the pool and gardens. Bedroom suite 3 has a California King bed, with garden views. Bedroom suite 4, on the ground floor, has two extra-long twin beds that can be converted to a King if required. French doors open onto a covered patio with steps leading directly to the pool area. Bedroom suite 5 has a California King bed with garden views. All bedroom suites are air-conditioned with ceiling fans, safes and cable TV. The en suite bathrooms feature marble finishes, double vanities and rain showers. There is also a powder room by the main foyer. Includes exclusive access to the Sandy Lane Beach Club, with private, secure parking. Services at the Beach Club include beach loungers, umbrellas, complimentary wifi internet and bathroom/shower facilities. There is a full bar on site where drinks, lunch and light snacks can be purchased.
Type: Residential Style: 2 Storey Bedrooms: 5 Bathrooms: 6 Half Bathrooms: 1 Development Level: Built
Features Cooling 3+ Window / Wall Unit Lot Features Clubhouse Garden Area Swimming Pool Extra Features Balcony Fitness Center



